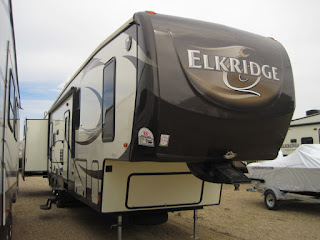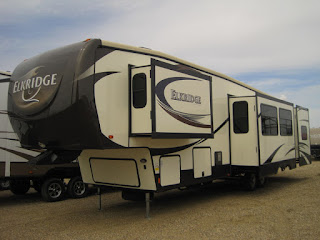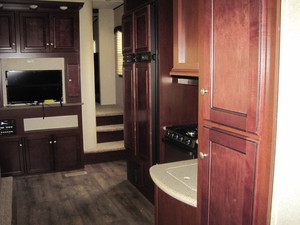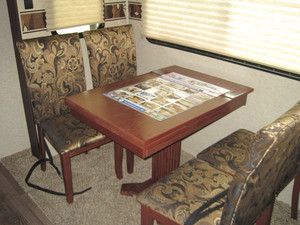I'm creating this post so that I can actually have the pictures of the one that my wife and I love, and would like to get. This way I can show that it's actually a really nice place. I've spoken about this one in the past a couple times, but this is the first time that I actually have a bunch of pictures to showcase.
It's now last years model, and the prices should start to fall a bit as RV dealerships are trying to get rid of the inventory, but even at that, I won't be able to get it just yet. I need to finish the renovations on the current RV and get it sold first as that money is going towards the downpayment for this one, or something very similar.
Without further adieu, here is the 2015 Heartland Elkridge 37 Ultimate, made by Heartland RV
ADDITIONAL DETAILS
- Year: 2015
- Make: Heartland
- Model: ElkRidge 37 Ultimate
- Class: Fifth Wheel
- Sleeping Capacity: 7
- Air Conditioners: 2
- Awnings: power patio
- Slide Outs: 4
- Length: 42
- Water Capacity: 57
- Leveling Jacks: power front, rear stabilizer jacks
As an additional, the 37 ULTRA is identical by the looks of the floorplan. It very well could be that they are in fact the same model, and a lot of dealerships are confused by the naming convention. Here's a link (it may end up no longer working at some point) to the Heartland ER 37 ULTRA.
Exterior
When we were first out looking, we were looking at Travel Trailers, but the beauty of this fifth wheel caught my eye, and I had to go look at it. It's brown and tan tones really appeal to me. On the outside, it has ample storage space, and two large propane tanks. The room for batteries could be a bit better, but I could make something to house more since we would be installing solar panels as well in order to be able to boondock.
Kitchen and Common Area
When my wife and I first walked into one of these units on an outing to see what would suit our family, we both loved the size of the common area and how everything just seemed to flow between the kitchen, dining area, and common room. The kitchen has a great area for working, and a very large fridge, something that is super important if you're planning on full timing with children.
Adding to the feeling of spaciousness is the fact that the ceiling is really high above your head. High enough to install a ceiling fan that you won't worry about bumping into.
The stairs leading up to the master bedroom, and the main bathroom are right off the entrance door, as well as where the command center is. It's wide enough that if we want to swap out the bed at some point, we could do so easily. Not something that's easy to do in most trailers.
The one thing that I have always felt seems a little out of place in these newer models is the entertainment center panel. It looks like something out of the 90's, but that could just be the tech in me talking...
Rear Bunkhouse (AKA: The Kids Room)
The bunkhouse has room for four beds, placed inside the two slides. Having the two slides in this one room really opens it up. It is amazing how large the room is! It has three built into the walls, and one is the couch that fold out into a bed. The built in ones also fold up to provide extra space below if they're not in use. The entire back wall is closet space, and a spot for a TV. Let the kids play in their room and watch cartoons there! No more endless replay of a movie in the living room where you can't watch a show for yourself without a meltdown occurring!
There is also a two piece bathroom attached to the bunkhouse. They don't have far to go to use the bathroom in the night. The bathroom does have an exterior door, but that can be fixed up to keep them from heading out at night.
Master Bedroom
Queen-size bed (King is optional), built in dresser, hookups for a TV, washer/dryer hookups, and loads of storage. The closet spans the entire width of the front. The master bedroom is where there is one slide, giving that additional space at the foot of the bed, and there is ample room to walk around the bed with the Queen size installed. Oh, and there is space under the bed as well. The mattress lifts up easily on rails to get at whatever is there. There's a second air conditioner unit here to keep things cool at night.
Main Bathroom (Near Master Bedroom)
Three piece bathroom is the main bathroom. It has two doors, one into the common area, and a sliding door so that you don't have to wander out of your room at night undressed. Makes life a lot easier for sure! There's a skylight in the shower, so it helps add a lot of natural light to what are typically dark bathrooms.
All in all, this unit is perfect for our family, and I hope to be able to afford it soon, but only time will tell. The one thing that is missing for us, is a bathtub for the kids. We have seen other full time families use large basins in the shower as a bathtub, and I'm sure we could work something out for that, so it's not too big of an issue at all.

































No comments:
Post a Comment